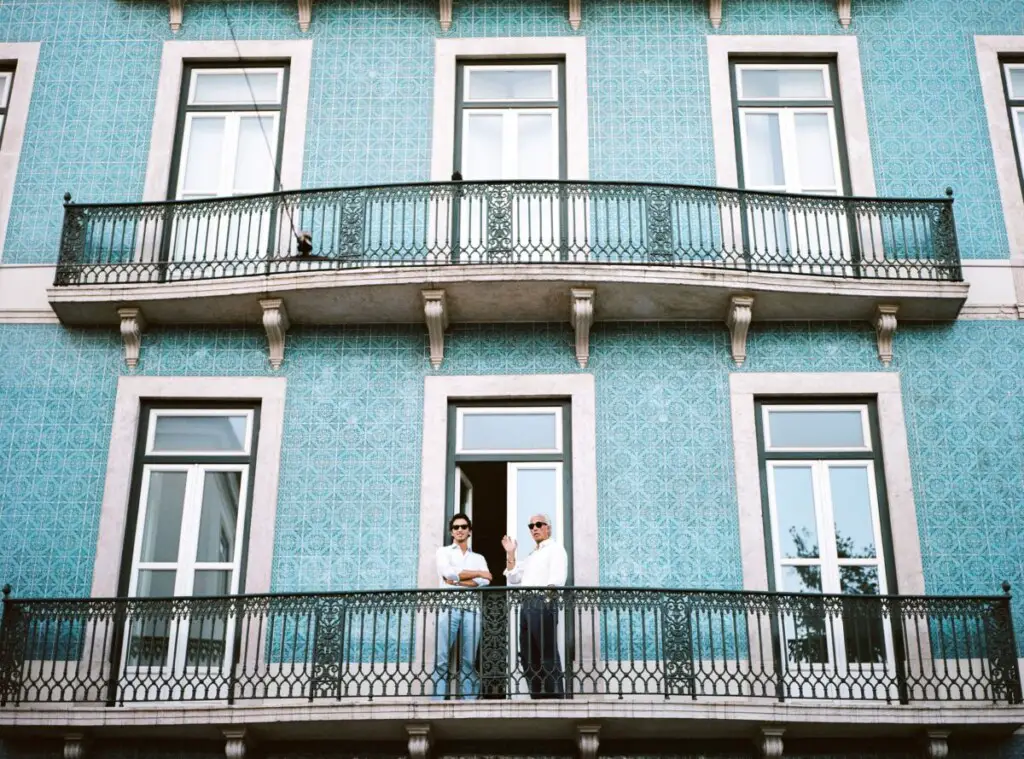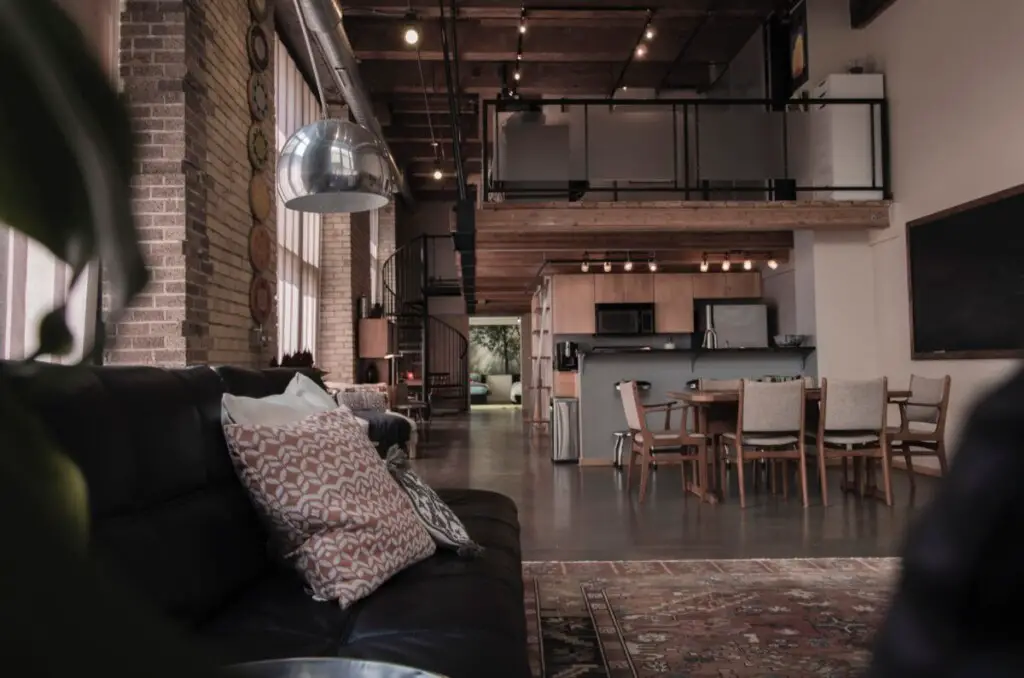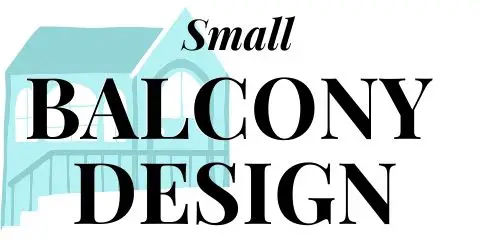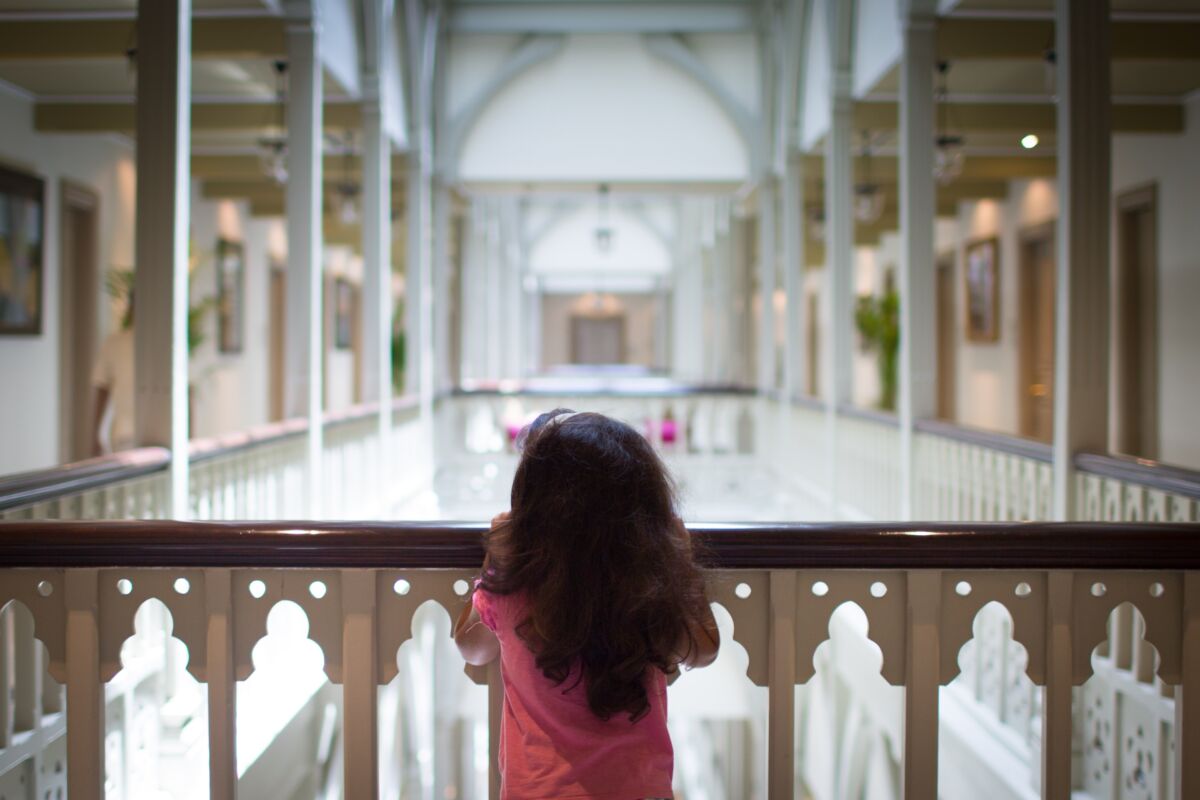If you are planning to list your house or work with a builder, what should you call an indoor balcony? To avoid confusion, what else can you call an indoor balcony?
An indoor balcony is often referred to as a mezzanine, although interior balcony, gallery, and landing are other terms used to refer to a balcony inside a home. Whatever you call them, indoor balconies create a sense of spaciousness and can be used for a dramatic effect.
We will explore the different kinds of indoor balconies, give you some ideas on how to decorate them, and suggest ways to add or modify one.
What Else Can You Call an Indoor Balcony?
The answer is complicated, as you will see in a bit. For one thing, architects and builders can’t even agree on what outdoor balconies should be called. So what hope is there that everyone can agree on what to call an indoor balcony?

Some people say that an indoor balcony is simply an internal balcony. However, they might not realize that there are numerous balcony styles. For starters, there are faux and fake balconies. When someone attaches a railing to a house’s facade, we call it a fake balcony. A faux balcony has a four to six-inch deep deck and railing.
You can also have a Juliet balcony, French balconies, and true balconies. Some architects consider a loggia a balcony, while others point out that balconies should extend out beyond a building, which a loggia does not do.
Still, other designers suggest that a Juliet balcony is a fake balcony with a shallow railing and French doors while a French balcony also has French doors that open up to a small deck.
However, in this Brick Underground article, some consider a Juliet balcony a balconet, while the definition from Cambridge sounds like a French balcony, and the Juliet balcony in Verona, Italy, is not a Juliet balcony at all. Confusing, isn’t it?
Saying an indoor balcony is an interior balcony ignores that not everyone can agree on what a balcony is. In other words, is it an interior Juliette balcony, an interior balconet, or a faux interior balcony? The Interior balcony does not adequately describe what kind of balcony you have.
Let’s explore some additional names for indoor balconies.
Mezzanine
An indoor balcony is sometimes called a mezzanine. Articles about mezzanines and how to decorate them usually define them as spaces on a second floor that could function as a balcony. However, a mezzanine can describe many different types of spaces, depending on who you talk to.
For example, pictures in articles that describe mezzanines often include mezzanines that look like a balcony or resemble a loft, and even one that appears to be a storage space—all in the same article.
To confuse things further, The Mezzanine Company is focused on serving business clients by selling additional storage space in warehouses. These mezzanines are typically freestanding storage spaces above the ground floor of a warehouse.
All of those ignore the original meaning of a mezzanine, a partial floor located between two floors. The Latin root of mezzanine is medianus, which means “of the middle.” Technically, the landing of switchback stairs could be considered a mezzanine. That doesn’t sound mezzanine-like, does it?
And that’s the point—a mezzanine connotes elegance, sophistication, and size. A loft suggests a cozy, down-to-earth space. Businesses, such as upscale hotels and theaters, call their second floor a mezzanine because telling a customer to head to the mezzanine sounds better than the wine bar is on the second floor.
Gallery
Hear the word gallery, and your first thought might be of an art gallery, so named because they are often long, narrow spaces. According to Encyclopedia Britannica, a gallery is “a narrow balcony or platform running the length of a wall.”
In a house, a gallery is often defined as a 2nd-floor indoor balcony overlooking the first floor. There is some dispute about whether the gallery needs to run the length of a wall, but generally speaking, it should.
Architects, designers, and real estate agents have moved away from calling an indoor balcony a gallery. This could be because of the confusion caused by an art gallery, but if you show someone a picture of an indoor balcony and call it a gallery, most people won’t disagree. And if they do, they will call it a mezzanine.
Loft

Mention loft and most people think of an open room that overlooks the first floor. An indoor balcony will sometimes be called a loft, but this ignores the fact that a loft is a space that serves a function, such as a spare bedroom, an office space, or a play space.
People who refer to an indoor balcony as a loft are most likely not making a distinction between the space overlooking the main floor and the space devoted to the loft.
Landing
A landing is most commonly thought of as a small space at the top of the stairs. You step on to the landing and then head into the rooms on that floor. If a house does not have a porch, then the landing is the space in front of the door. Building codes require a landing to be a minimum of 3 feet deep and the width of the door.
Another way of looking at it might be that the top of the stairs will almost always have a landing, but only a space significantly larger would qualify as a balcony.
How Can I Decorate My Indoor Balcony?
Whether you call it a mezzanine or gallery or simply an indoor balcony if your indoor balcony appears bland or outdated, you can improve its appearance.
- Railings. Your mezzanine’s railings can be replaced. Perhaps you want a modern look. If so, consider glass railings. Wrought iron railings add a rustic look. Faux marble balustrades create a classical European feel while being lighter (and less expensive!) than the real thing.
- Outdoor features. Why not bring the outdoors inside? Add greenery or window boxes. Put lawn furniture where it is visible. If you are truly adventurous, consider small awnings.
Is It Possible to Add an Indoor Balcony?
Adding an indoor balcony is challenging but not impossible. One style that is pretty much impossible is the cantilever balcony. This balcony seems to jut out without having any supports, such as chains, brackets, or pillars. However, a cantilevered balcony must be designed into the structure of the building.
One possibility is to add a false or Juliet balcony. This is typically done by adding a door or window and then installing the Juliet balcony. Check out this Bayberry False Balcony. Dimensions are 36 x 36 x 7 inches, with a textured bronze finish.
Another option is a curved balcony extension. These are typically custom built and extend out a foot or so at most. Check out these images for some ideas.
Most importantly, if you choose to add an indoor balcony, make sure it matches your house’s style. If your house has a minimalist vibe, then an ornate, curved extension will likely clash with the rest of the house.
Bottom Line
An indoor balcony can be called many things—indoor balcony, gallery, mezzanine are all possibilities. Mezzanine is the most recognizable term, even if it is not a mezzanine in the true sense of the word. If you have an indoor balcony and aren’t happy with the way it looks, you can always change the railings or add other decorative touches.
Although adding a full-sized gallery or mezzanine is very difficult, you can add decorative balconies to add elegance and drama to your home.

